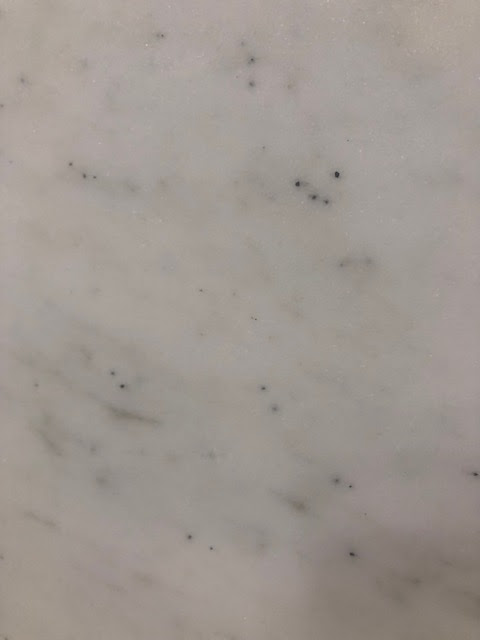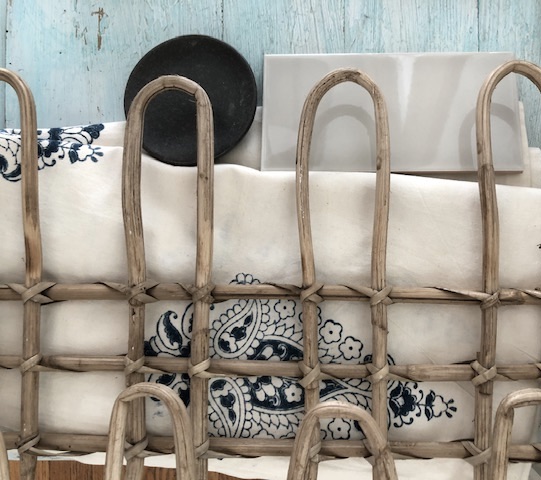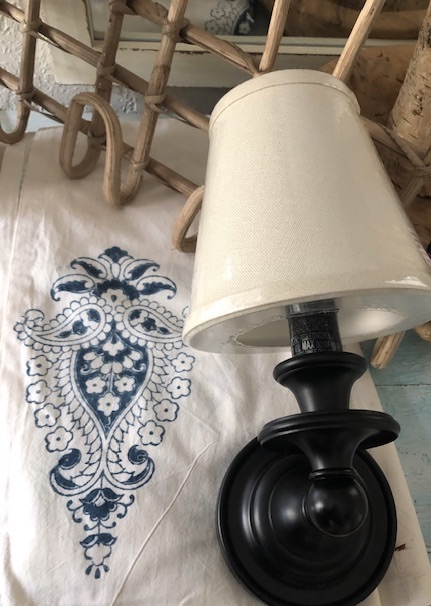(Blue grey sample minus black glazing for mudroom tall cabinet, warm white cabinetry for the rest of mudroom and all of kitchen. Handmade ceramic sconces with antique brass fixtures for flanking stove and small metal circle Ilve stove sample)
I was going to say that I don't know where that 2 months went but I know exactly where it went. It went to planning, designing, sourcing, researching, choosing and ordering for the renovations. It went to sorting, packing, storing and moving our possessions- although the movers come Saturday for the big furniture. It went to the roller coaster and ups and downs that comprise life- the beautiful and the devastating hitting our circle of people and showing up where we can to do what we're able.
I am so close to being able to catch my breath again, to have time for yoga, tending to myself, making pretty things, reading, leisure time- all things in short supply since the beginning of the year. Things currently NOT in short supply: stress eating, eye twitches, general brain fog and forgetfulness, ocular migraines, irritation at people not doing their jobs, stiff hips, shoulder and neck tension.
(Kitchen cabinetry, stove sample, stove lighting, high gloss, irregular crackle Cafe subway by Walker Zanger, black sample representing Island lighting)
I’ve been getting a lot of questions about our renovations and why we’re moving. We will be moving out for about 6 months. We are renovating the kitchen, dining room, mudroom, main floor bathroom, master bedroom and bathroom. We will be refinishing the hardwoods upstairs and replacing the hardwood downstairs. We will be replacing trim throughout almost the entire house plus adding wainscoting and tongue and groove in areas and almost the entire house will be repainted. We are replacing the French doors in the dining room, the mudroom door and the kitchen windows.
(Close up Walker Zanger Cafe tile in Milk)
Additionally we are doing built ins at the top of the stairs, replacing Emma’s shower and redoing our laundry area ourselves but those things may wait until after we move back in because my fella is doing almost all of the trim work, and all of the wall millwork. He’s gotten a good start for the last month or so but there is so much left to do.
(Danby marble Imperial Select for kitchen and if there is enough leftover master and or main floor bathroom)
So you can see this is a pretty extensive project. We are working hard to stay true to the house and bring back the charm that has been stripped from it. We are moving some walls but not changing the footprint and we are not opening the space up. Some people might think it’s nuts to spend this kind of money and not increase square footage but for us this is about quality, function and beauty not square footage. Less but better is my motto.
(Master bathroom large charcoal tile for floor, warm white cabinetry, polished nickel fixtures, wood frame mirrors, antique brass sample for vanity lights and hardware, patchwork tile for shower floor and matte white large subway tile for shower walls)
And while a lot of you don't understand why we're doing this, let me explain what we've lived with since we moved in...the kitchen cabinets are few in number and homemade plywood cabinets that saw their best day 40 years ago (if ever) and aren't fit for holding more than the trash and recycling, the linoleum floors are patched, lost their protective coat well before our time and are IMPOSSIBLE to clean and they are linoleum, the kitchen counters are tile some of which is cracked, missing grout and is basically a science experiment that I wouldn't dream of setting utensil or food on. When preparing a meal, my work triangle is basically the kitchen, corner cabinets in the dining room and cabinets in the mudroom. Not even the slightest bit functional. The only decent things about the kitchen are the updates we did 10 years ago which you can see
here. This was always meant to be a temporary solution.
(Main floor bathroom: new shower curtain, bamboo hooks, oatmeal gloss subway tile for tub alcove and entry dresser that will be repurposed as a vanity but topped with marble)
And the bathrooms, well lets just say they aren't any better than the kitchen and haven't been touched at all. So obviously we are so excited to have clean, functioning, beautiful spaces that are a pleasure to spend time in.
(Main floor bath with light fixtures that will flank existing mirror)
We've patiently (mostly) waited 11 years and sacrificed to get here so that we could do it exactly the way we want. Unfortunately with the constant rising of costs, we have had to shift some work to do later and are doing some things ourselves to balance the budget but also to make sure I can get the finishes I have been dreaming about for years in the areas that matter the most.
So you see why it’s important to move out during this process ...with a hubby that works from home, two cats, an anxious dog and me who hates chaos and noise, there really wasn’t another choice although it's another cost that had to be figured in.
I'm really looking forward to documenting the process here so that we can look back on it in the years to come and because people say we won't even remember what the old kitchen looked or felt like. After 11 years I find that hard to believe but I look forward to that day!








